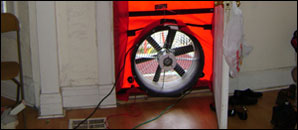BLOWER DOOR TEST
The thermal boundary separates conditioned space from unconditioned space (heated from unheated). A home consists of a pressure boundary (drywall, paneling etc.) and a thermal boundary where insulation sits between heated and non heated space. If both are not continuous within a home, the homes energy efficiency is compromised. A blower door test is one tool which helps determine a home’s inadequacies in terms of heat loss.
 |
|
| DNR Construction will use blower door tests on every job. |
You wouldn’t pay for a class, study for a test, and not want to see the results, would you? Through technology, a home’s system can be measured for energy efficiency. The weatherization process includes measuring the homes air movement before and after work is performed. We find many contractors want to add insulation only. They also do not conduct blower door tests. Realize insulation is only part of the solution. This is why we perform diagnostic testing-Blower door tests (picture right).
The blower door test measures the air tightness and the flow air in and out of the building. Air leakage is the uncontrolled flow of air through gaps and cracks in the fabric of the building. Improving air tightness in a dwelling can reduce air leakage. This means there are no breaks or gaps in the building envelope than there is complete control over the ventilation system within the building. An airtight property does not mean there is insufficient air flow, it means there is controlled air flow. The only satisfactory way to measure air tightness and make sure a home is properly “tightened” is by using blower door test equipment. Air tightness testing highlights areas of heat loss. These areas are increasing your energy consumption and, with it, the amount of money your property is wasting. Air tightness and thermal imaging can locate these areas and therefore allow you to make the targeted necessary changes to increase the energy efficiency of your home.
This is why DNR Construction performs diagnostic testing prior to beginning the work and at completion. At completion, each homeowner knows the air infiltration reduction made in their home and can compare it to targeted rates recommended by Illinois Weatherization Standards.

